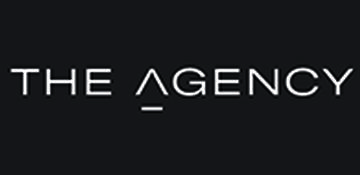Want to save your favourite properties and searches?
Sign up below to access all the awesome features.
Already have an account? Sign in
UNDER OFFER
Are you downsizing, looking to buy your first home or an investment? Then look no further. This single level rear home is refurbished and beautifully presented. Private and secure with nothing left to do other than unpack your bags and enjoy the Bicton lifestyle.
The spacious lounge area leads through to the open plan dining and renovated kitchen with stainless steel appliances and a walk in pantry. All of the bedrooms are in the other side of the home. The large master bedroom has a split system A/C, a ceiling fan and semi ensuite access to the bathroom. The additional bedrooms have built in robes and are all serviced by the central bathroom with separate shower, bath and a single vanity.
The undercover alfresco area at the rear of the home is huge, the perfect spot for entertaining family and friends. This is framed by easy care gardens that have automatic reticulation.
Other features of the home include:
• Circa 1989 single level home on 332sqm strata block;
• 3.3kW Solar panels reducing your electricity bills;
• Double lock up garage with separate storage area;
• Reverse cycle split system A/C living, dining and master bedroom;
• Automatic gated drive and 4 security cameras;
• Separate laundry and extra linen cupboards.
Situated in a fantastic position close to shops, public transport and a very short walk to the Swan River and parks.
For more information, contact Exclusive Listing Agent, Ben Stott on 0414 354 515.
Disclaimer:
This information is provided for general information purposes only and is based on information provided by the Seller and may be subject to change. No warranty or representation is made as to its accuracy and interested parties should place no reliance on it and should make their own independent enquiries.

68 Milligan Street, Perth WA 6000
Call Ben Stott on
0414 354 515
House in Bicton, Unit in Bicton, Townhouse in Bicton, Villa in Bicton, Apartment in Bicton, Flat in Bicton, Studio in Bicton, Warehouse in Bicton, Duplex/Semi-detached in Bicton, Alpine in Bicton, Acreage/Semi-rural in Bicton, Block Of Units in Bicton, Terrace in Bicton, Retirement in Bicton, Serviced Apartment in Bicton, Other in Bicton
House in Attadale, House in East Fremantle, House in Melville, House in Palmyra